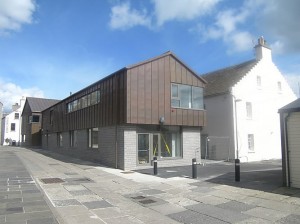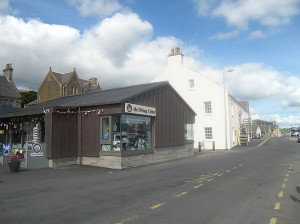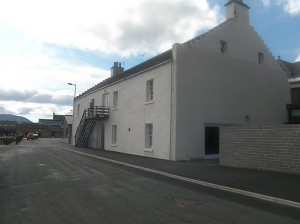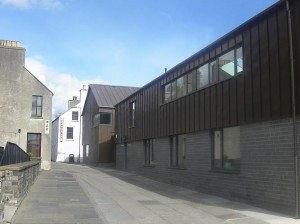Client – Orkney Islands Council
The works comprised of the demolition of an existing shop, garage and store building. Alterations and upgrading to the ground floor of an existing warehouse building, the construction of a new two storey office building, a new library building and a single storey retail building.
Construction was of structural steel frame with concrete ground and suspended timber upper floors, the external walls were of timber framed construction with stone and metal cladding. The roofs were pitched and clad with metal sheeting, the windows and doors were double glazed aluminium construction. The buildings were fully finished including all services installations and a sea source heat pump for the heating. There was a lift installation, ancillary works include external services, drainage and site works.




