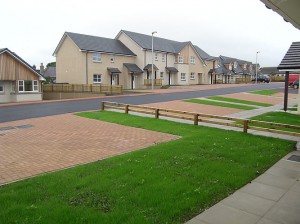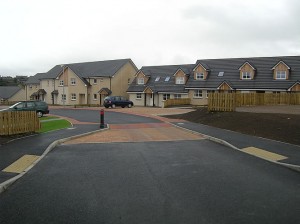Client – Orkney Housing Association Ltd
The project comprised of 34 new build timber framed housing units:
The works included the following contractor designed elements:
- The timber frame
- Roof structure
- Precast first floor slab and stairs
- Plumbing installations
- Air source heating installations
- Electrical installations
- This project had extensive site infrastructure – roads, parking areas, services and landscaping effected.
- 2 x type A – 4P 3A general needs flat
- 2 x type B – 4P 3A amenity flat
- 2 x type C – 4P 3A general needs semi detached house
- 1 x type D – 5P 4A general needs semi detached house
- 4 x type E – 2P 2A general needs first floor flat
- 4 x type E – 2P 2A amenity ground floor flat
- 1 x type F – 6/7P 5/6A general needs semi detached
- 10 x type G – 4P 3A amenity semi detached bungalows
- 1 x type G – staff base mid terrace
- 3 x type H – 4P 3A wheelchair user semi detached
- 4 x type L – 2P 2A flats


